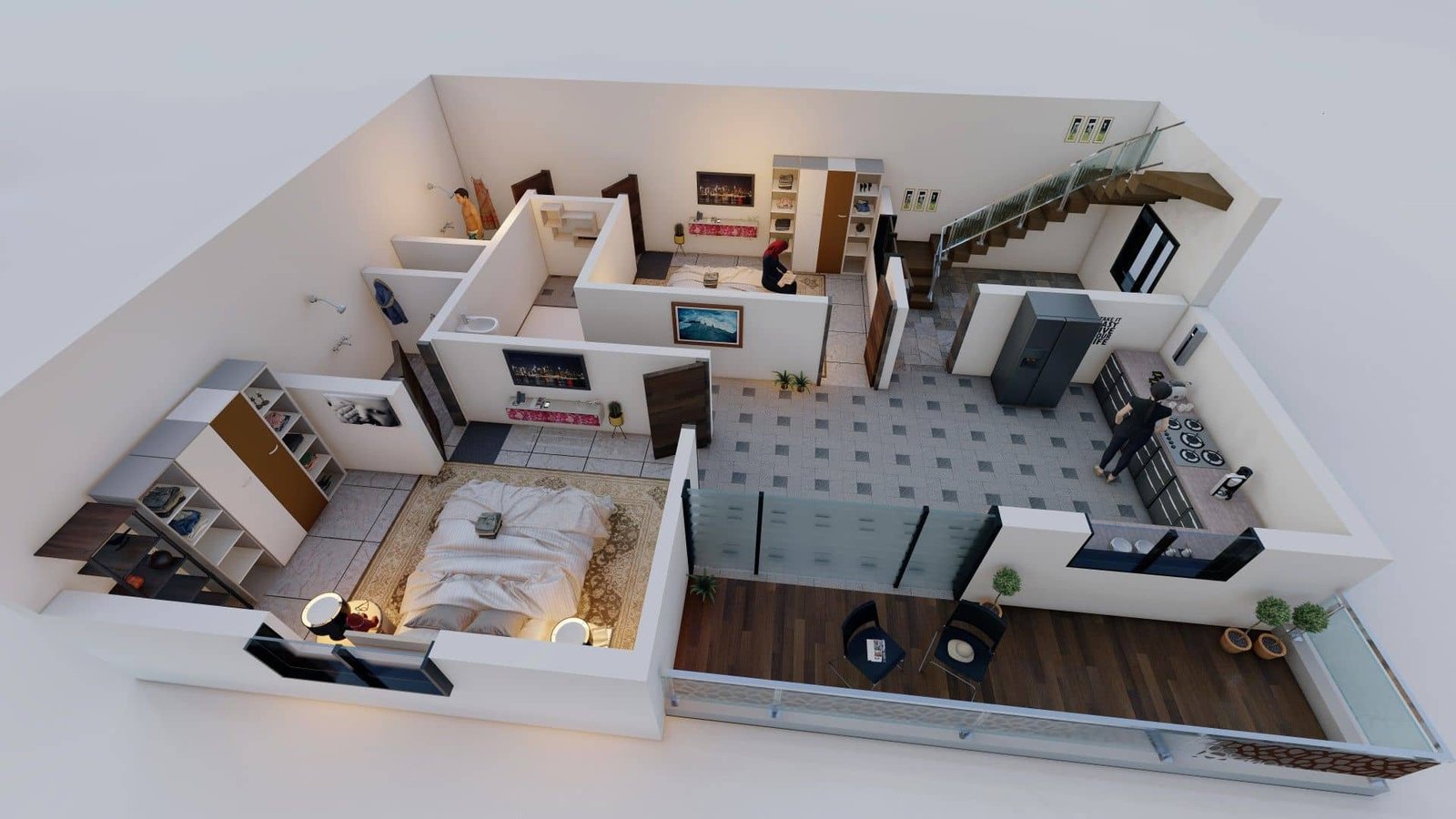Floor Plans & Graphic Designs
Elevate your project with Crafty Structure’s comprehensive floor plans and graphic design services. We specialize in creating detailed, visually compelling floor plans that bring your space to life. Whether you're designing a new home, renovating an office, or developing a commercial property, our floor plans provide a clear, practical blueprint that guides the construction process and ensures every detail is considered. Coupled with our graphic design expertise, we offer a complete package that includes everything from layout planning to visual renderings, making your design process both efficient and inspiring.
Our floor plans are designed with precision and clarity, tailored to meet your specific needs and preferences. We focus on optimizing space, enhancing functionality, and reflecting your style through meticulous design. Each plan is created with an understanding of how people use spaces, ensuring that every room serves its intended purpose while maintaining an aesthetically pleasing flow. Alongside our floor plans, our graphic design services add a professional touch, providing you with high-quality visual presentations that make your project stand out.
Choosing Crafty Structure for your floor plans and graphic design needs means partnering with a team that combines technical skill with creative vision. We work closely with you to understand your goals and translate them into detailed, actionable designs. From initial sketches to final graphics, our services are designed to help you visualize and realize your project with clarity and confidence. Let us help you create a space that is not only functional but also a true reflection of your vision and style.
Get Your Free Quote
Complete the form to promptly communicate your needs to our team of engineers for a thorough understanding and efficient response.
( Fields containing "*" are required! )

